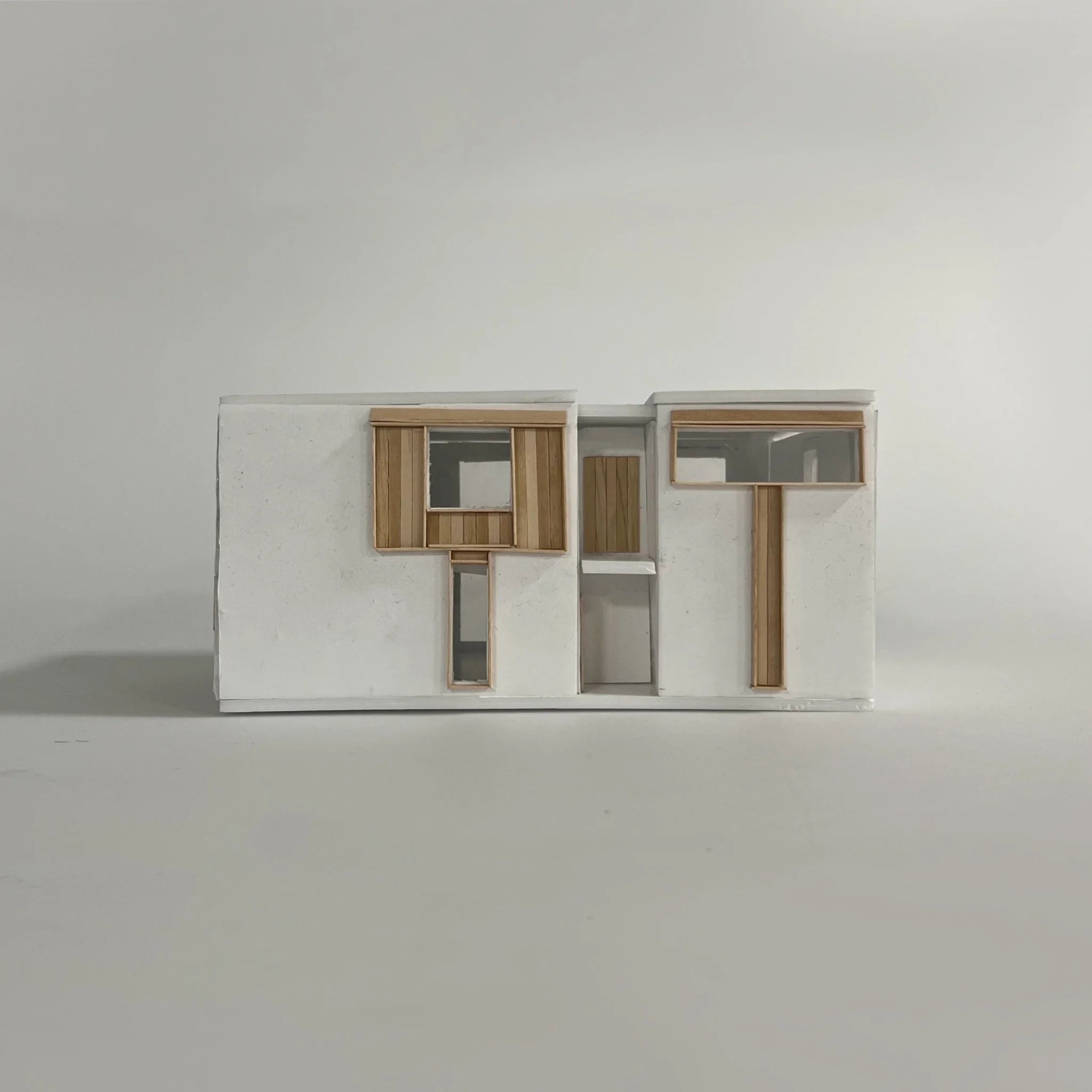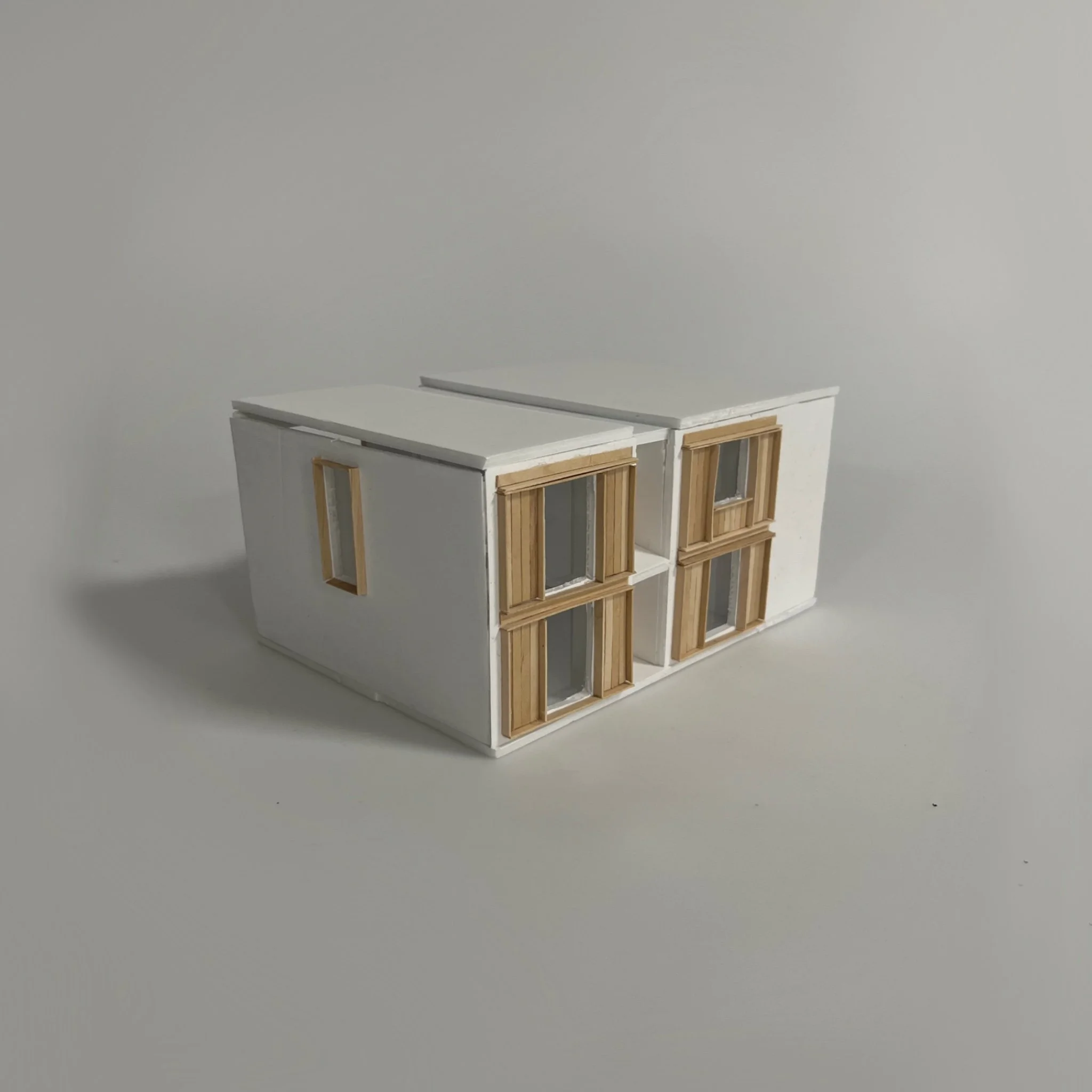Margaret Esherick House
For this project, I chose the Margaret Esherick House by Louis Kahn as I was drawn to his use of natural light in his structures along with the modern style of the house.
Technical Skills:
Model Making
Orthographic Drawing + Rendering: AutoCAD
3D Modelling (Digital): SketchUp, TwinMotion
-
I started with the physical model of the house using the soft foam board and wooden sticks. What proved difficult at first was matching the widths of the sticks for areas like the wooden panelling around the house’s windows. Alongside this, insetting parts of the structure proved difficult. To overcome this, I separated the areas that were further back/forward from the other sections of the house and put them together individually.
-
My second model was completed digitally in SketchUp. Unlike the physical model, to gain complete interior accuracy, this model was completed per floor. After completing the ground floor, the problem was creating the first floor above that. For this, I scaled my AutoCad drawings of the house and drew each element onto my model before extruding to the correct heights. After familiarising myself with the process, I finished the model with material renders.
-
My final Model for the Esherick House was completed in TwinMotion, utilising their landscaping alongside animated options. To increase the accuracy and build context around my SketchUp model, I added the front and back patios of the house with a reference and added the trees and foliage that surround the house. This allowed me to experiment with different seasons and the shadow cast at different times of the day. To build a user interface, I added two animated people to the back of the house to gauge how natural the house felt.











